The subject of this bachelor thesis is a proposal of a house for a family of four.
The specified plot is located on a steep southwest slope of the former vineyards in Prague - Troja, nowadays presenting a continuous strip of urban and landscape vegetation. There are no other buildings in the close vicinity of the proposed building except considered construction of another house on the neighbouring property. Regarding more distant relations, particularly important are views to the nearby Troja Chateau.
The specified plot is located on a steep southwest slope of the former vineyards in Prague - Troja, nowadays presenting a continuous strip of urban and landscape vegetation. There are no other buildings in the close vicinity of the proposed building except considered construction of another house on the neighbouring property. Regarding more distant relations, particularly important are views to the nearby Troja Chateau.
From the exterior, the house reacts to the natural frame around and maximally adapts to it. The mass of the house is set so deep into the hillside that the terrain covers the roof and optically conceals its volume. The number of floors follows the slope declination along the street line. Interior layout is arranged linearly within one floor as multiple functional units. The plan shape of the object is based on the combination of the boundary of the plot lines,
linearity, and relation to the cardinal points.
linearity, and relation to the cardinal points.
The 1:100 model displays the relations between the house and the steep sloping garden.
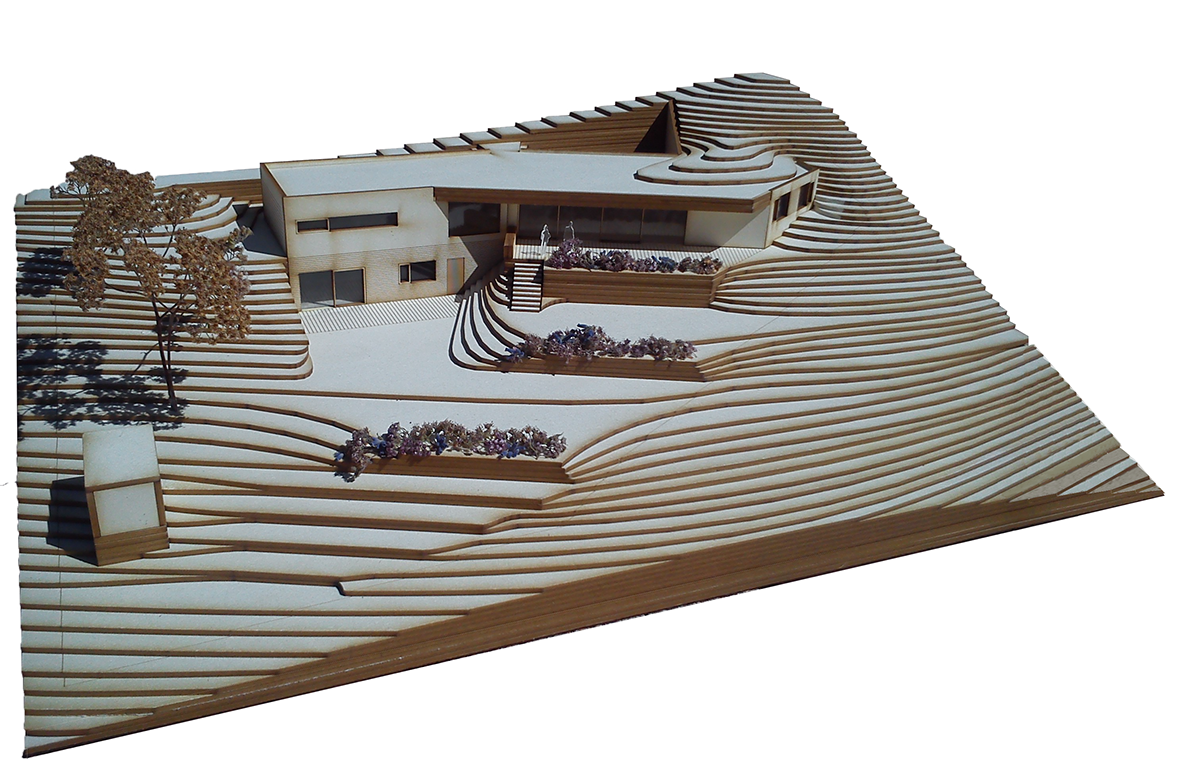
The concept has reflected the author's attitude to the brief and it has respected the context and family life.

The zoning of the garden provides spaces for diverse activities.
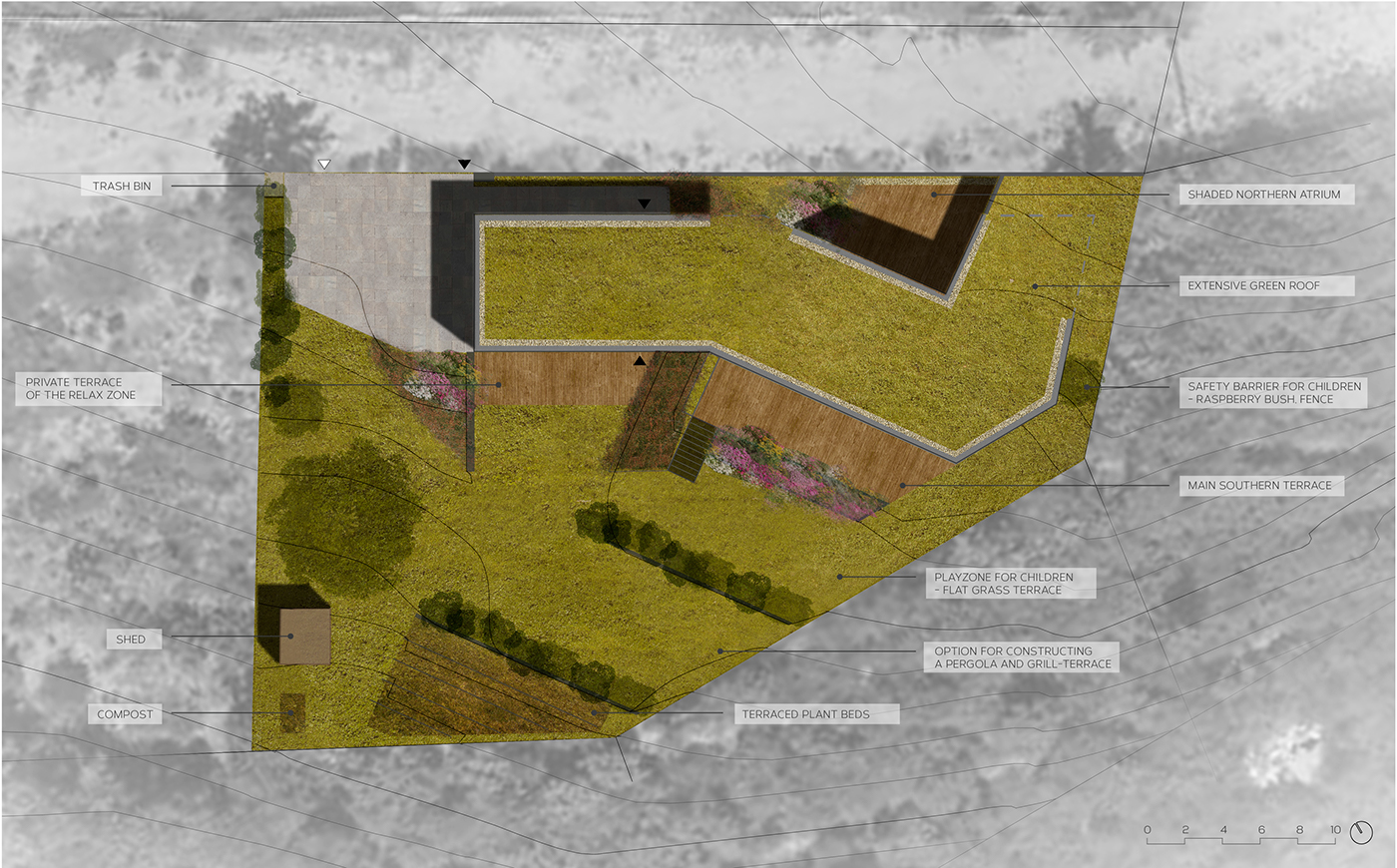
First floor plan with zoning and adjacent outdoor spaces. The zoning is also displayed in the sections.


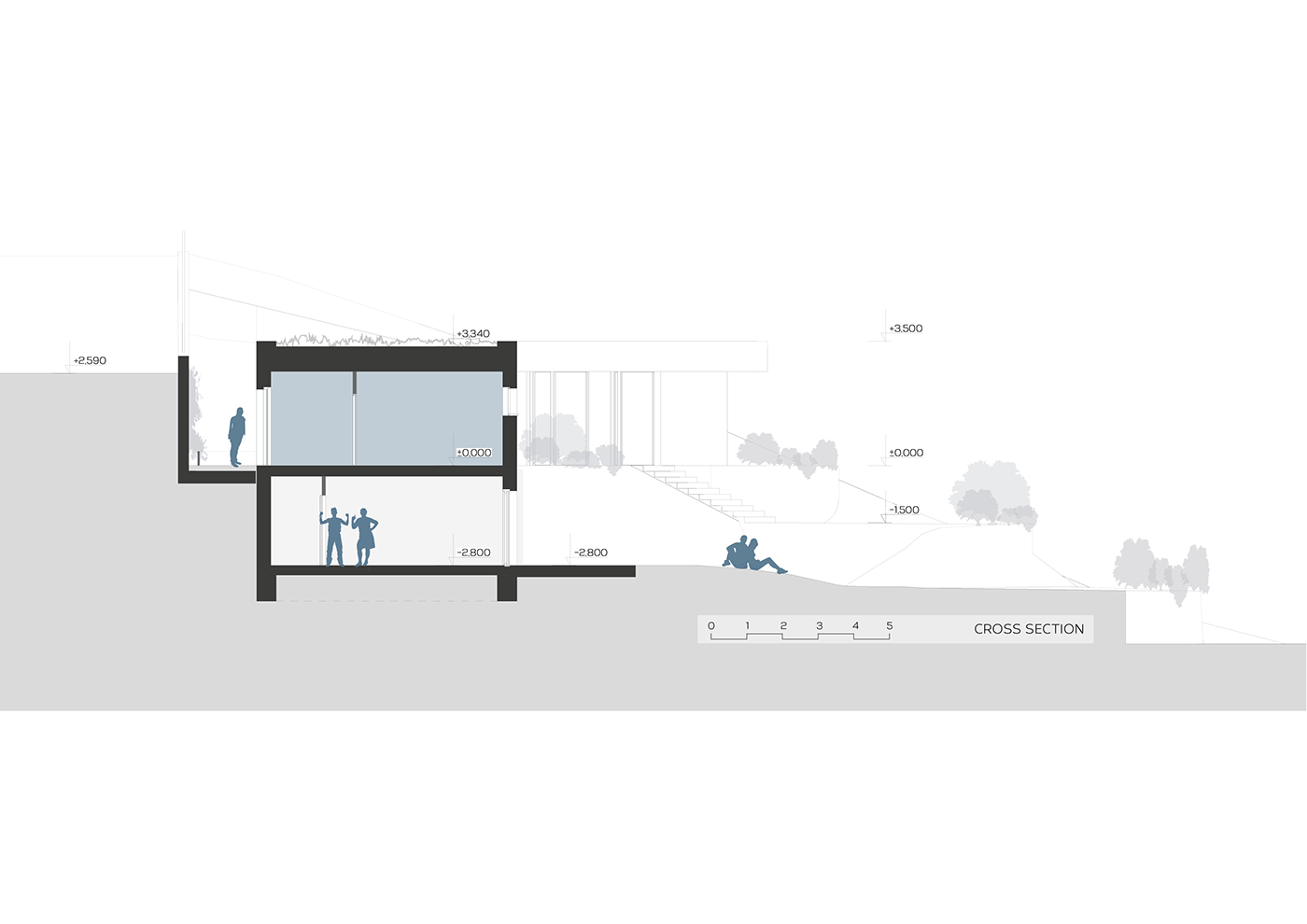
The aim of this Bachelor Thesis was to proof the student's ability to design a house from the concept to a building permission. The following images present examples from the documentation.
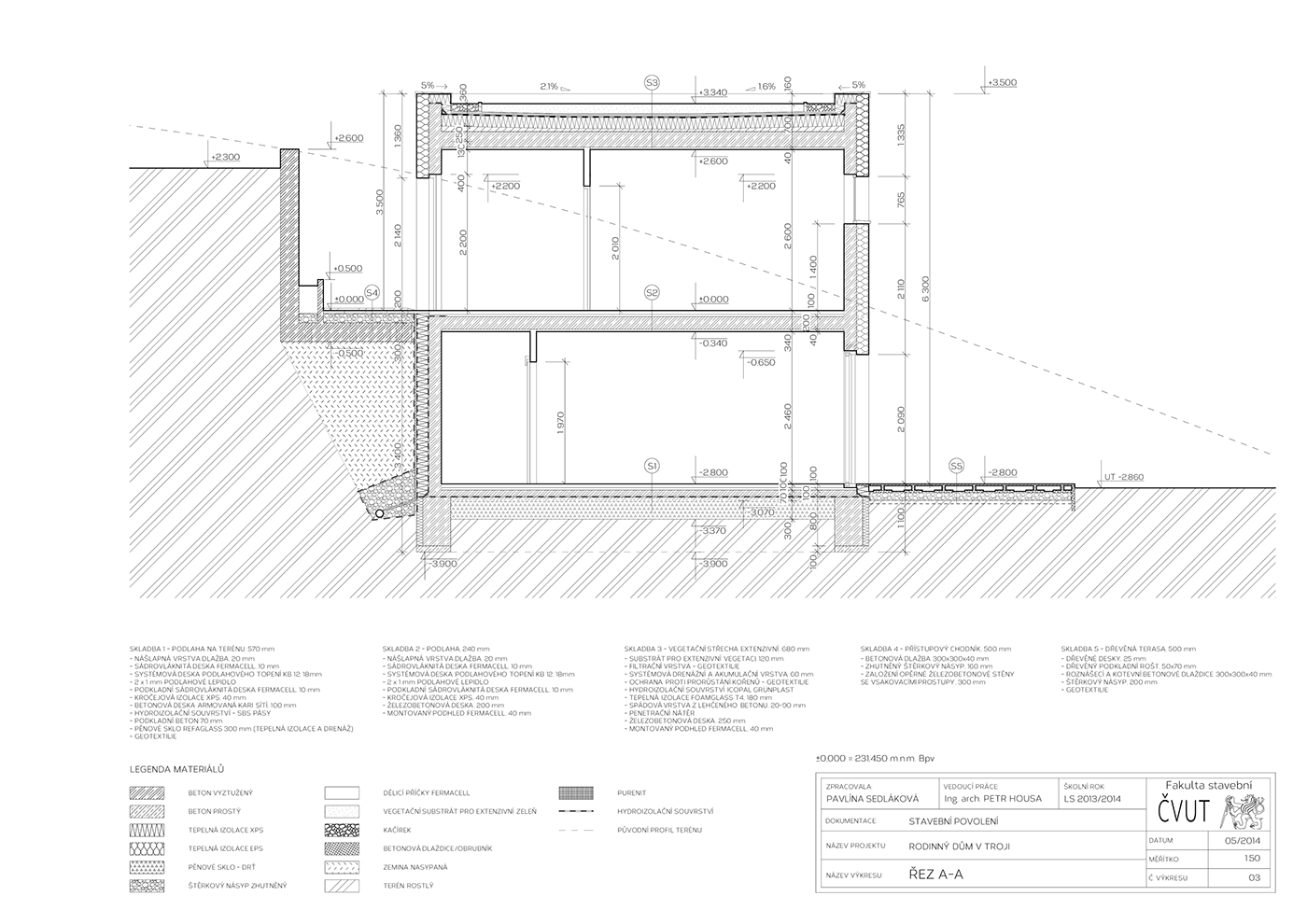
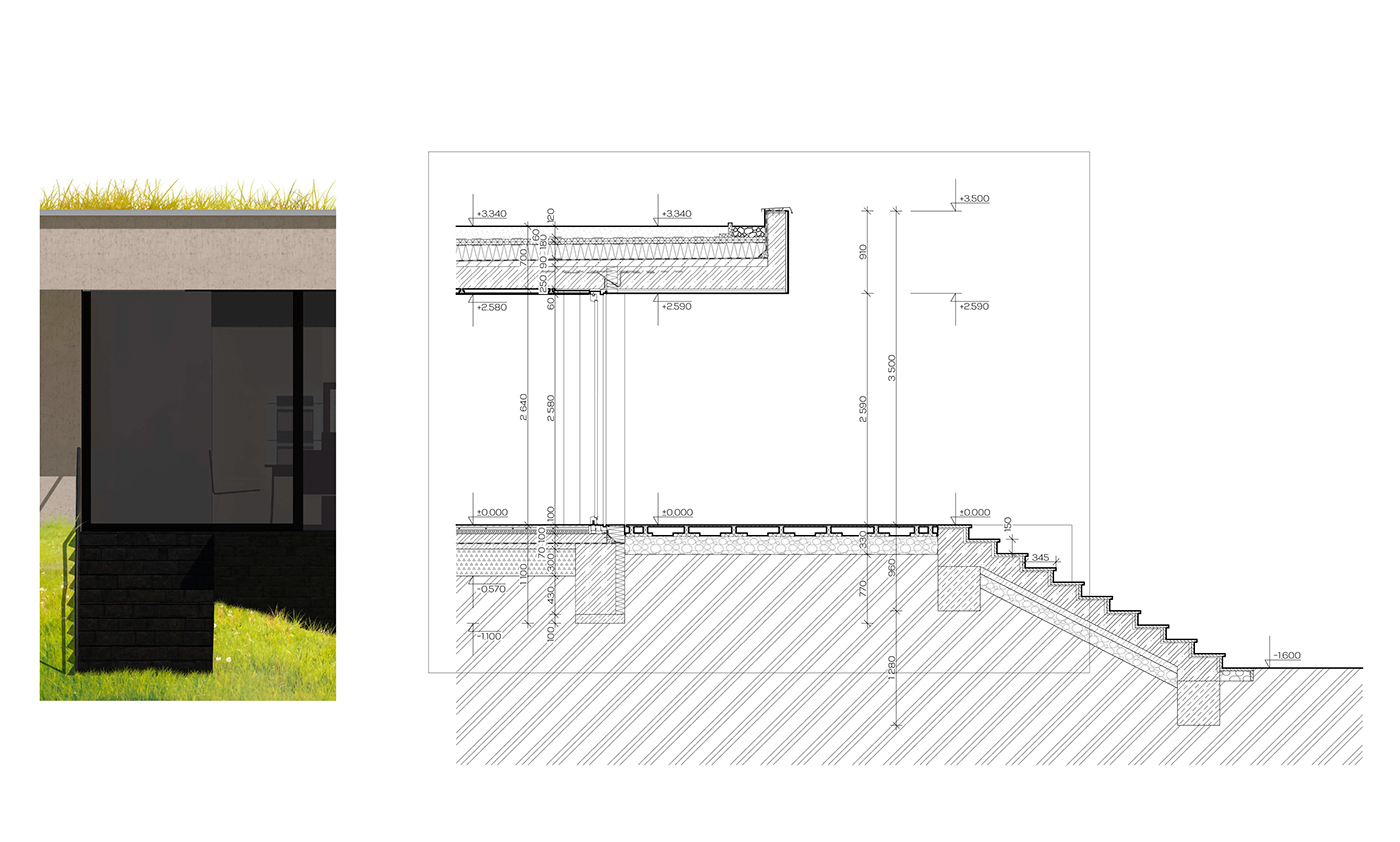
Panoramic view from the main terrace.
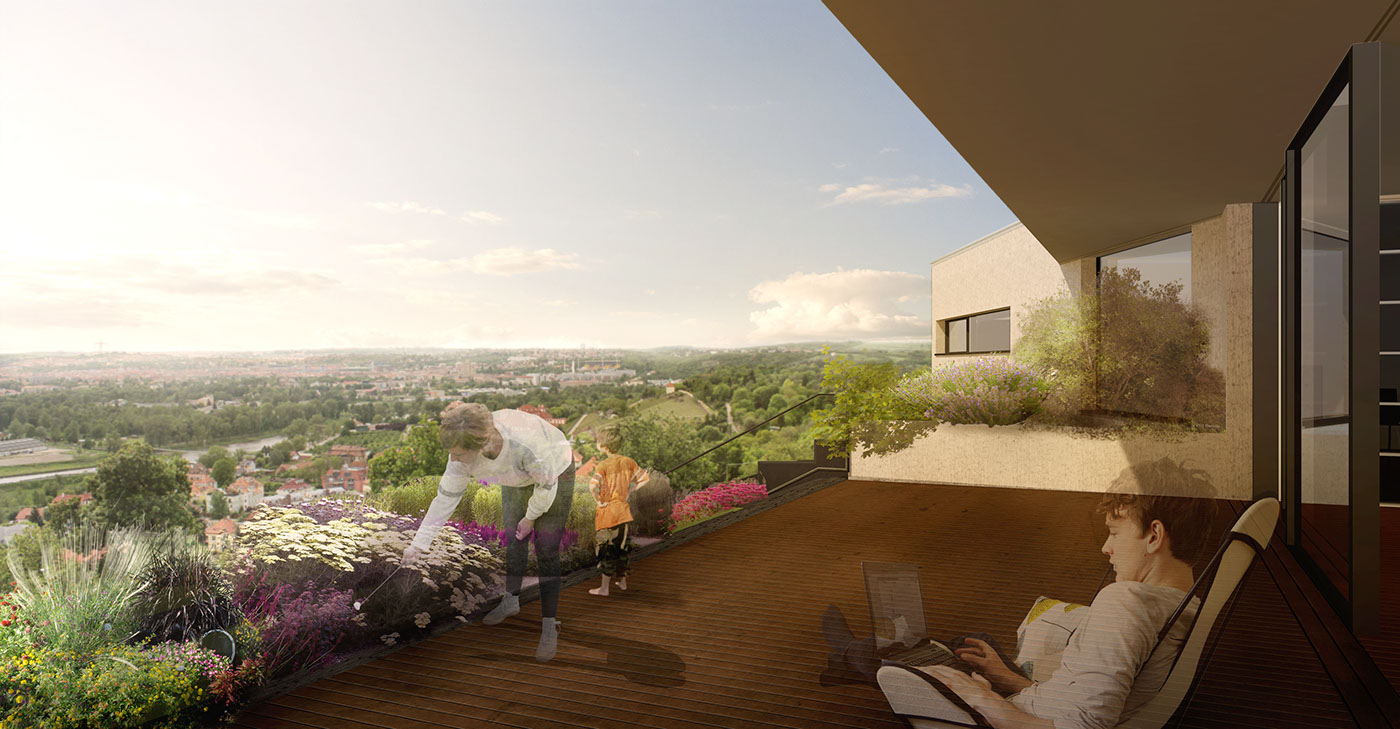
The northern atrium provides pleasan shade during hot summer days in Prague.
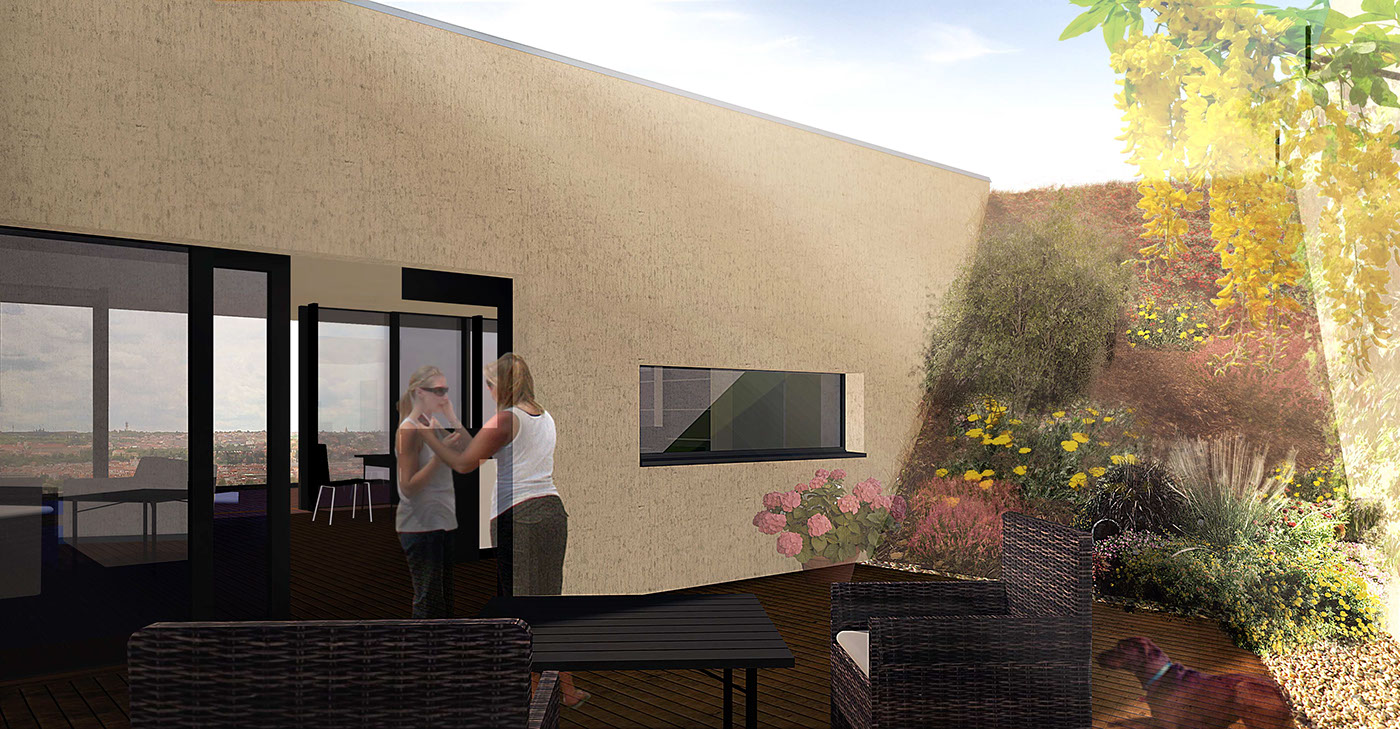
Family-oriented design of the garden.

